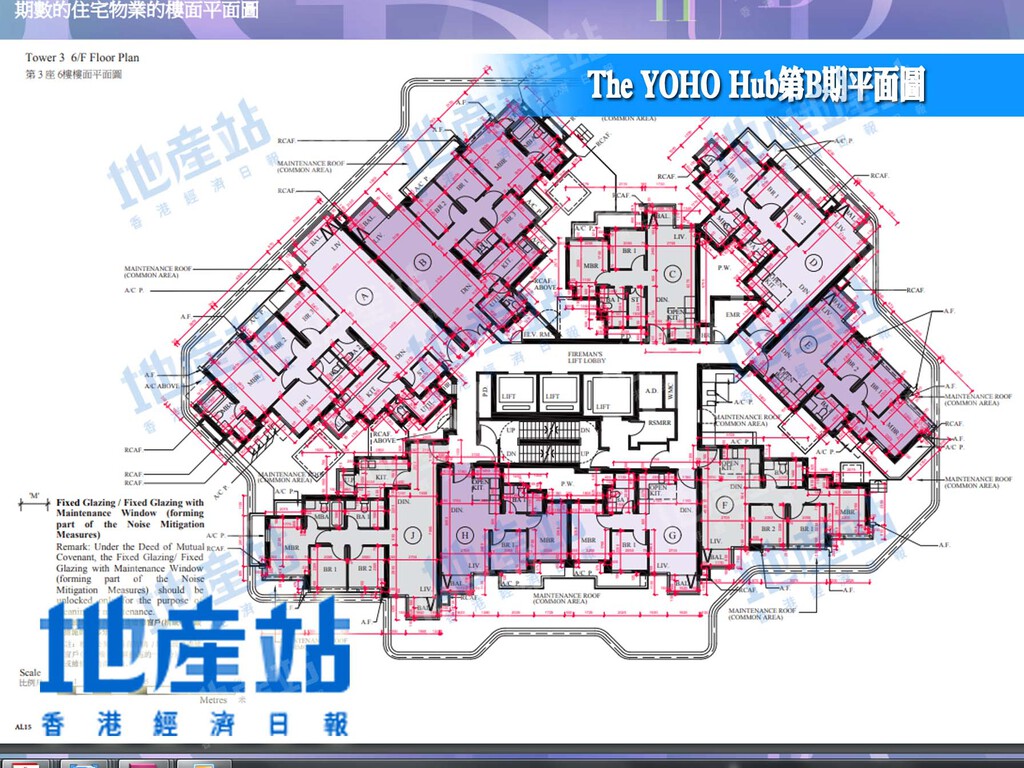The YOHO Hub平面圖分析 1房至4房揀樓攻略

朗樂路1號的元朗站上蓋新盤The YOHO Hub平面圖已曝光,涉及1030伙。The YOHO Hub戶型間隔由1房至4房單位。地產站為各位讀者分析一下,The YOHO Hub各單位的平面圖及布局!入市必睇The YOHO Hub揀樓攻略!
【The YOHO Hub1房平面圖攻略】
The YOHO Hub的1房細單位供應不算多,面積317至352平方呎,只有12.4%比例。The YOHO Hub第B期的1房戶型單位分布1座F室、1座J室、2座G室、5座G室,只提供東南、正南及西南方單位。
The YOHO Hub各1房單位開則相近,均設L形開放式廚房,長廳設計,浴室以趟門設計並連接睡房,變相為套房設計。當中The YOHO Hub第2座G室經大門後有玄關位,廳長約4.97米及闊約2.5米,睡房長3.26米及闊2.2米。
The YOHO Hub第5座G室屬於第B期面積最細單位,面積僅317平方呎,大廳外連23平方呎露台,扣除露台面積後,實際空間只有294平方呎。
【The YOHO Hub2房平面圖攻略】
The YOHO Hub主打2房單位間隔,面積434至494平方呎,佔第B期32.9%比例。The YOHO Hub第B期的2房戶型單位分布各座,不同景觀均有供應,且細分淨2房間隔、2房及儲物室間隔,全屬開放式廚房設計,未有提供2房(連套房)間隔類型。
The YOHO Hub 2房戶型開則大路,絕大部分為長廳設計,配一細一大睡房而建,個別單位睡房方向不同望其他景觀。The YOHO Hub第1座E室面積464平方呎,單位特色是設有大玄關,玄關長約2.56米及1.75米,增加單位私隱度,大門不會正對大廳,而主人睡房外部分樓層有建築裝飾,揀樓時要留意。
The YOHO Hub第5座E室面積451平方呎,廳長5.8米及闊2.7米,細睡房與廳區同向望正東內園景,而主人睡房則望正南方。
The YOHO Hub正望南生圍2房只有3座C室,屬於2房及儲物室間隔,無玄關及長廳設計,配一細一大睡房,主人房已預留凹位擺衣櫃,兩間睡房外設有冷氣機平台,單位方向為正北,料望南生圍一帶景觀,不過由於C室位置較後,被左右兩旁B室、D室睡房位置稍為遮擋。
【The YOHO Hub3房平面圖攻略】
The YOHO Hub次多供應為3房單位間隔,面積510至872平方呎,佔第B期31.9%比例。The YOHO Hub第B期的3房戶型單位分布各座,不同景觀均有供應,而且面積分野大,吸換樓客及大家庭需要。
The YOHO Hub第B期面積最細3房可留意The YOHO Hub第2座H室單位,面積510平方呎淨3房間隔設計,單位特色為設小玄關及長廳設計,廳長7.3米及闊2.7米,睡房2及主人房同望西南方,睡房1則望東南方。
The YOHO Hub部分淨3房單位,除浴室外,額外多一個化妝間,例如第2座J室單位,面積538平方呎,玄關位呈「雜角」,單位採開放式廚房設計,2間睡房及主人房並排而建,長走廊位置設有一個小型化妝間,內裡僅有馬桶及面盤。
The YOHO Hub面積最大3房達872平方呎,可留意第1座D室,採3房(連套房)及儲物室加工作間連廁間隔,大門採子母門設計,設有玄關位,旁為傳統梗廚,廚房分設兩邊工作枱面,廳長6.47米及闊3米,儲物室、兩間睡房及主人套房以走廊連接,此類單位望正北,可望南生圍一帶,惟主人房外設有隔音鰭,買家須留意。
【The YOHO Hub4房平面圖攻略】
The YOHO Hub的4房單位間隔,面積927至1182平方呎,佔第B期22.7%比例,供應較1房多。The YOHO Hub第B期的4房戶型單位分布各座,不同景觀均有供應,絕大部分單位面向正北、東北及西北方。
例如The YOHO Hub第1座A室、B室,面積927及935平方呎,主要面向西北方,採子母門設計,廚房工作枱沿牆而建呈凹字型,主人房及睡房1、睡房2同望西北方,只有睡房3望東北或西南面。
The YOHO Hub第2座B室、C室4房單位,廚房開則則為長形設計,並外連工作平台,單位另一賣點是4間睡房均與廳區向一方向。The YOHO Hub第3座B室特點是主人套房外連工作平台。
The YOHO Hub第5座H室,屬於4房樓王,亦是唯一面向正南方的4房單位,入門設有2.36米長玄關,旁為廚房,廚房分設3邊工作枱,並另連接17平方呎工作平台。單位長廳設計,長約7.5米及闊3.6米,一邊連接41平方呎露台,另一邊則有一個小型儲物室,單位屬雙套房設計,其中兩間細睡房與主人套房同望正南方,另一間套房則望西方及北方。
























































