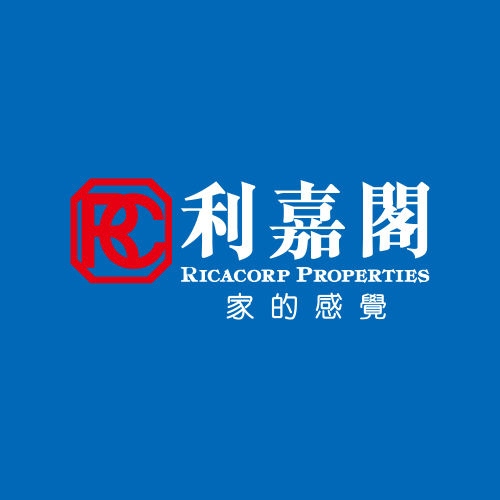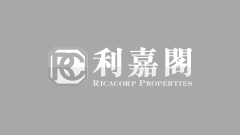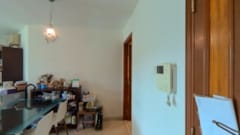Sold
Royal Ascot Phase 1 Block 1FLOOR 38FLAT A
Registration Number:01071365
|Transaction Date:02/01/1999
PRN:A9651994
Land Registry
PRIVATE RESIDENTIAL

KevinChoi蔡劍豪
PRINCIPAL ACCOUNT DIRECTOR(S-458763)

PRICE
$13.49 M
Saleable Area
2,135sq.ft.
Buy $6,318 /sq.ft.
Gross Area
2,452sq.ft.
Buy $5,500 /sq.ft.
Room(rm)
-
Efficiency Ratio
-
Direction
-
Building Age
29 Years
Transaction Date: 02/01/1999
Estate Overview
Date of Occupation Permit
1995-09-1996-12
No. of Phases
2 Phase(s)
No. of Blocks
10 Block(s)
Total Units
2,504
Walking toFo TanStation
14 Min(s)
Address/ Area
1 Tsun King Road
School Net
Property Management Company
駿景園物業管理有限公司
Category
Shopping Mall、MTR、Car Park、Club
Developer
-
Other Facilities
Indoor Swimming Pool, Swimming Pool, Children's Pool, Children Playground/Play Room, Gymnasium, Jacuzzi, Saunna Room, Squash Court, Tennis Court, Basketball Court, Badminton Court, Golf Driving Range, Jogging Trail, Ball Room, Mnin Bar, Dance Studio, Aerobic Studio, Landscape Garden
Estate Properties
District Properties
By School Net

ROYAL ASCOT Phase 2 - Block 103Rooms2Living Room(s)
Saleable
1,039sq.ft.
Gross
1,206sq.ft.
$
12 M

ROYAL ASCOT Phase 2 - Block 103Rooms2Living Room(s)
Saleable
1,039sq.ft.
Gross
1,206sq.ft.
$
12 M

ROYAL ASCOT Phase 1 - Block 63Rooms
Saleable
1,041sq.ft.
Gross
1,236sq.ft.
$
11.2 M

ROYAL ASCOT Phase 1 - Block 63Rooms
Saleable
1,041sq.ft.
Gross
1,236sq.ft.
$
11.2 M

ROYAL ASCOT Phase 1 - Block 63Rooms2Living Room(s)
Saleable
1,373sq.ft.
Gross
1,623sq.ft.
$
17 M

ROYAL ASCOT Phase 1 - Block 63Rooms2Living Room(s)
Saleable
1,373sq.ft.
Gross
1,623sq.ft.
$
17 M

ROYAL ASCOT Phase 2 - Block 103Rooms2Living Room(s)
Saleable
974sq.ft.
Gross
1,127sq.ft.
$
10.5 M

ROYAL ASCOT Phase 2 - Block 103Rooms2Living Room(s)
Saleable
974sq.ft.
Gross
1,127sq.ft.
$
10.5 M

ROYAL ASCOT Phase 1 - Block 53Rooms2Living Room(s)
Saleable
1,294sq.ft.
Gross
1,480sq.ft.
$
16.2 M

ROYAL ASCOT Phase 1 - Block 53Rooms2Living Room(s)
Saleable
1,294sq.ft.
Gross
1,480sq.ft.
$
16.2 M

ROYAL ASCOT Phase 1 - Block 23Rooms2Living Room(s)
Saleable
1,479sq.ft.
Gross
1,696sq.ft.
$
18.5 M

ROYAL ASCOT Phase 1 - Block 23Rooms2Living Room(s)
Saleable
1,479sq.ft.
Gross
1,696sq.ft.
$
18.5 M

ROYAL ASCOT Phase 1 - Block 73Rooms2Living Room(s)
Saleable
1,041sq.ft.
Gross
1,236sq.ft.
$
12.98 M

ROYAL ASCOT Phase 1 - Block 73Rooms2Living Room(s)
Saleable
1,041sq.ft.
Gross
1,236sq.ft.
$
12.98 M

ROYAL ASCOT Phase 2 - Block 93Rooms2Living Room(s)
Saleable
974sq.ft.
Gross
1,127sq.ft.
$
10.55 M

ROYAL ASCOT Phase 2 - Block 93Rooms2Living Room(s)
Saleable
974sq.ft.
Gross
1,127sq.ft.
$
10.55 M

ROYAL ASCOT Phase 2 - Block 83Rooms
Saleable
1,039sq.ft.
Gross
1,206sq.ft.
$
12 M

ROYAL ASCOT Phase 2 - Block 83Rooms
Saleable
1,039sq.ft.
Gross
1,206sq.ft.
$
12 M

ROYAL ASCOT Phase 2 - Block 82Rooms2Living Room(s)
Saleable
1,039sq.ft.
Gross
1,206sq.ft.
$
12 M

ROYAL ASCOT Phase 2 - Block 82Rooms2Living Room(s)
Saleable
1,039sq.ft.
Gross
1,206sq.ft.
$
12 M
Estate Properties
District Properties
By School Net

ROYAL ASCOT Phase 2 - Block 103Rooms2Living Room(s)
Saleable
1,039sq.ft.
Gross
1,206sq.ft.
$
12 M

ROYAL ASCOT Phase 2 - Block 103Rooms2Living Room(s)
Saleable
1,039sq.ft.
Gross
1,206sq.ft.
$
12 M

ROYAL ASCOT Phase 1 - Block 63Rooms
Saleable
1,041sq.ft.
Gross
1,236sq.ft.
$
11.2 M

ROYAL ASCOT Phase 1 - Block 63Rooms
Saleable
1,041sq.ft.
Gross
1,236sq.ft.
$
11.2 M

ROYAL ASCOT Phase 1 - Block 63Rooms2Living Room(s)
Saleable
1,373sq.ft.
Gross
1,623sq.ft.
$
17 M

ROYAL ASCOT Phase 1 - Block 63Rooms2Living Room(s)
Saleable
1,373sq.ft.
Gross
1,623sq.ft.
$
17 M

ROYAL ASCOT Phase 2 - Block 103Rooms2Living Room(s)
Saleable
974sq.ft.
Gross
1,127sq.ft.
$
10.5 M

ROYAL ASCOT Phase 2 - Block 103Rooms2Living Room(s)
Saleable
974sq.ft.
Gross
1,127sq.ft.
$
10.5 M

ROYAL ASCOT Phase 1 - Block 53Rooms2Living Room(s)
Saleable
1,294sq.ft.
Gross
1,480sq.ft.
$
16.2 M

ROYAL ASCOT Phase 1 - Block 53Rooms2Living Room(s)
Saleable
1,294sq.ft.
Gross
1,480sq.ft.
$
16.2 M

ROYAL ASCOT Phase 1 - Block 23Rooms2Living Room(s)
Saleable
1,479sq.ft.
Gross
1,696sq.ft.
$
18.5 M

ROYAL ASCOT Phase 1 - Block 23Rooms2Living Room(s)
Saleable
1,479sq.ft.
Gross
1,696sq.ft.
$
18.5 M

ROYAL ASCOT Phase 1 - Block 73Rooms2Living Room(s)
Saleable
1,041sq.ft.
Gross
1,236sq.ft.
$
12.98 M

ROYAL ASCOT Phase 1 - Block 73Rooms2Living Room(s)
Saleable
1,041sq.ft.
Gross
1,236sq.ft.
$
12.98 M

ROYAL ASCOT Phase 2 - Block 93Rooms2Living Room(s)
Saleable
974sq.ft.
Gross
1,127sq.ft.
$
10.55 M

ROYAL ASCOT Phase 2 - Block 93Rooms2Living Room(s)
Saleable
974sq.ft.
Gross
1,127sq.ft.
$
10.55 M

ROYAL ASCOT Phase 2 - Block 83Rooms
Saleable
1,039sq.ft.
Gross
1,206sq.ft.
$
12 M

ROYAL ASCOT Phase 2 - Block 83Rooms
Saleable
1,039sq.ft.
Gross
1,206sq.ft.
$
12 M

ROYAL ASCOT Phase 2 - Block 82Rooms2Living Room(s)
Saleable
1,039sq.ft.
Gross
1,206sq.ft.
$
12 M

ROYAL ASCOT Phase 2 - Block 82Rooms2Living Room(s)
Saleable
1,039sq.ft.
Gross
1,206sq.ft.
$
12 M
Map
Google Map
Map
Google Map
Map

